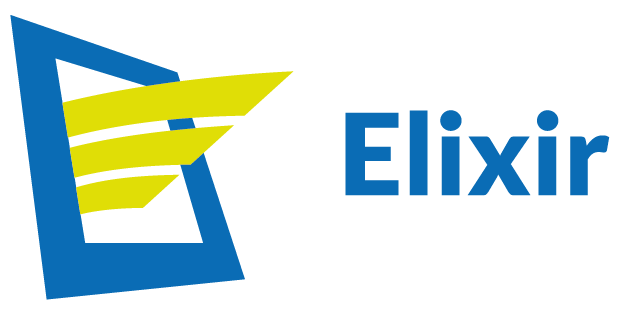Heavy weight steel structures:-
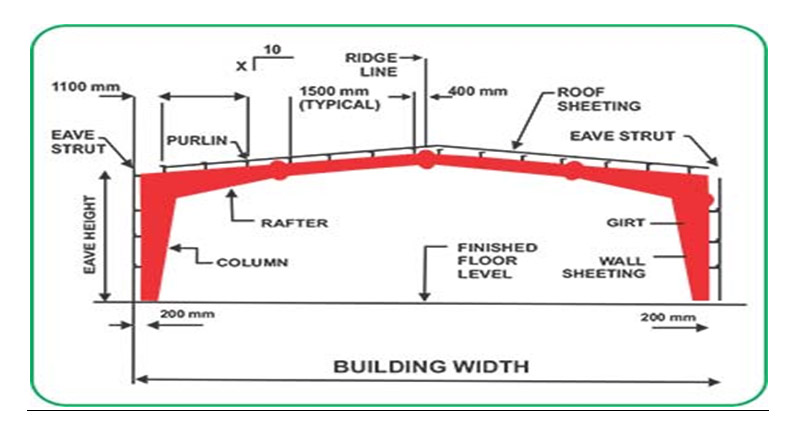
Following are the components used by Elixir Metform for constructing of Heavy weight Peb Structures.
» Main Frame
Rigid steel frames of the building are mainly considered as the Main Frames of PEB. PEB rigid frame comprises of tapered columns and tapered rafters (the fabricated tapered sections are referred to as built-up members). The tapered sections are fabricated using the state of art technology wherein the flanges are welded to the web. Splice plates are welded to the ends of the tapered sections. The frame is erected by bolting the splice plates of connecting sections together.
» Purlins, Grits and Eave Struts
Purlins, Grits and Eave Struts are secondary structural members used to support the wall and roof panels. Purlins are used on the roof; Grits are used on the walls and Eave Struts are used at the intersection of the sidewall and the roof. Secondary members have two functions: they act as struts that help in resisting part of the longitudinal loads that are applied on the building such as wind and earthquake loads, and they provide lateral bracing to the compression flanges of the main frame members thereby increasing frame capacity.
» Panels and Insulation
Panels used for sheeting purpose are generally of ribbed steel sheets used as roof and wall sheeting, roof and wall liners, partition and soft sheeting. The steel sheets are generally produced from steel coils having thickness 0.5 mm to 0.7 mm high tensile stress.
Few of Our Heavy weight PEB Structures:
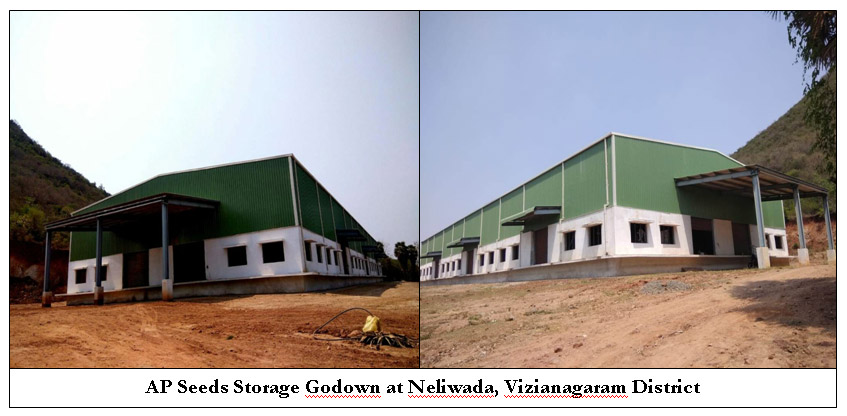
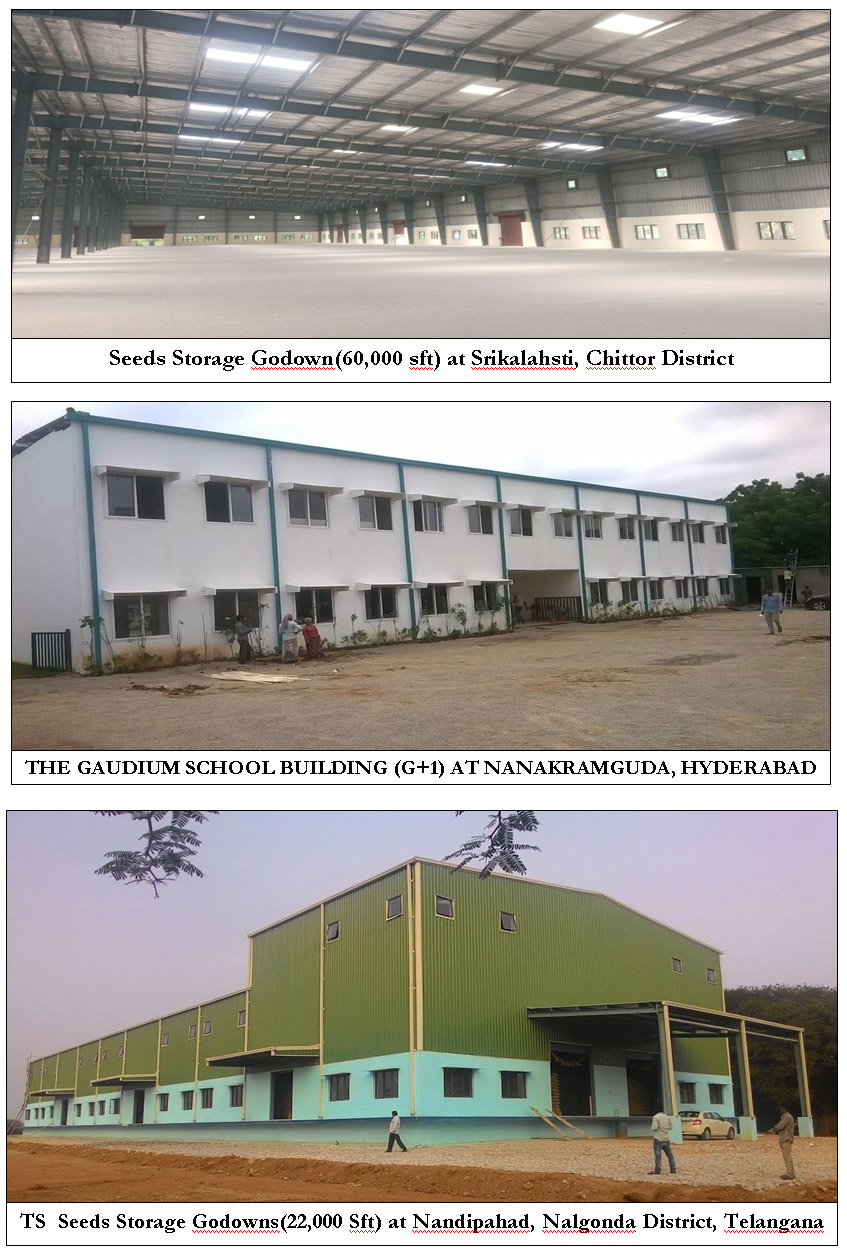
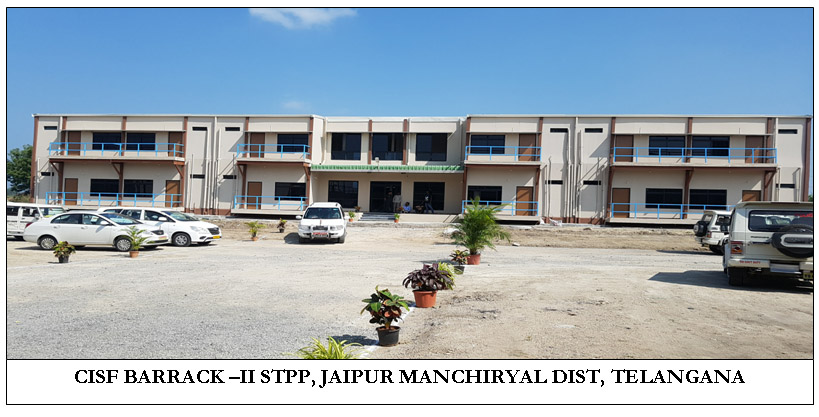
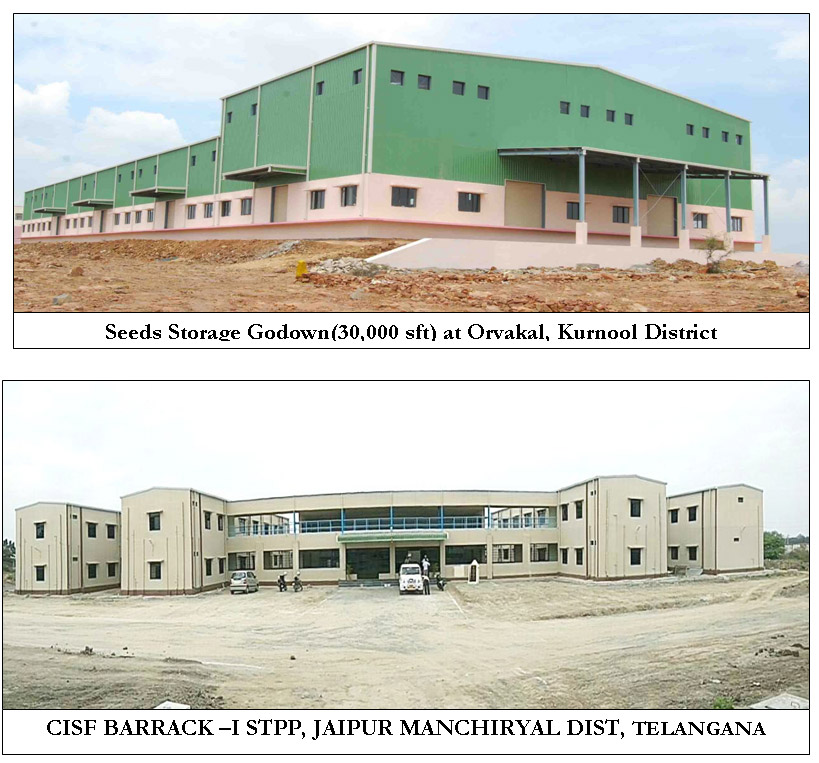
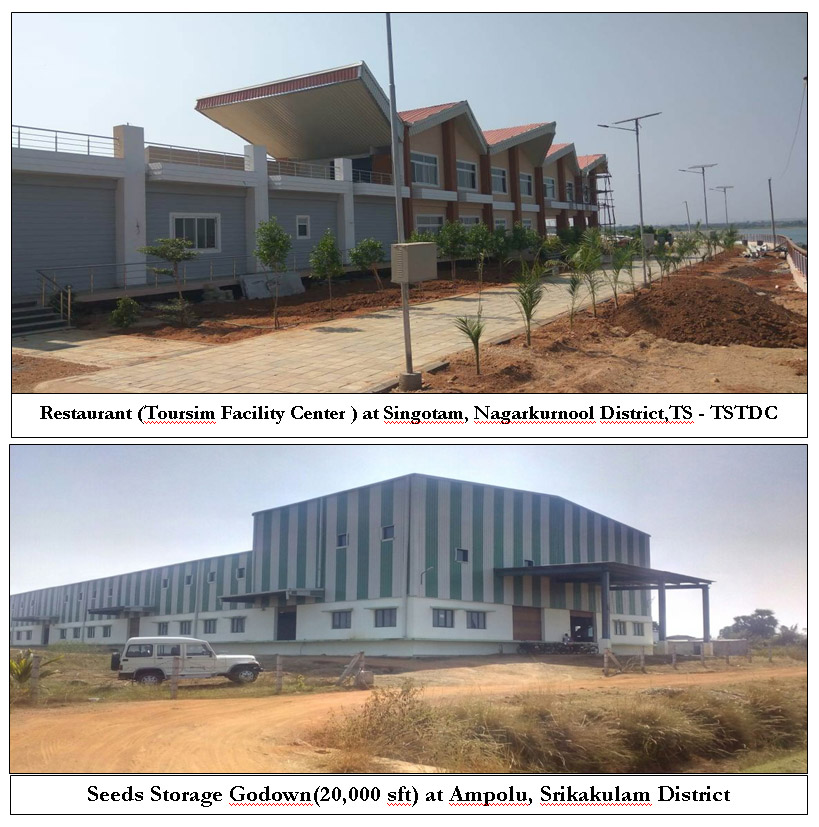
Heavy structures using AISC/MBMA codes using built up sections for primary members & Roll formed sections for Secondary Members.

